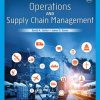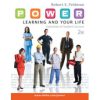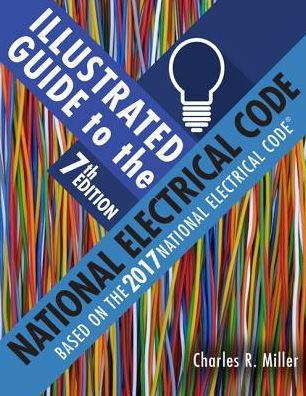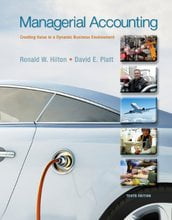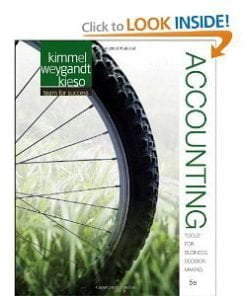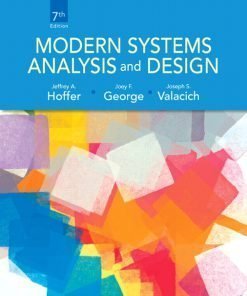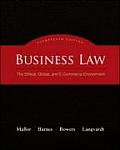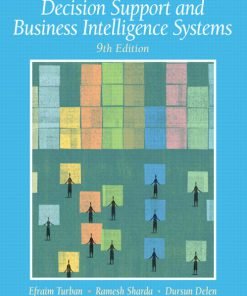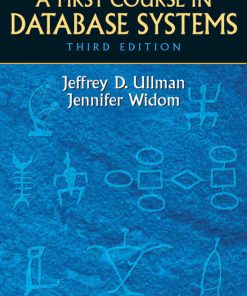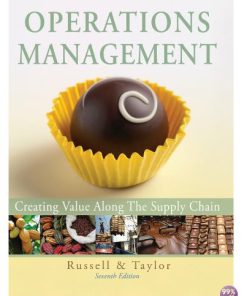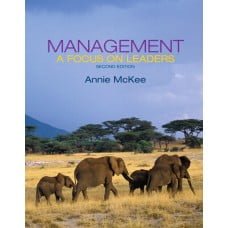Solution Manual for Illustrated Guide to the National Electrical Code, 7th Edition Charles R. Miller
$35.00 Original price was: $35.00.$26.50Current price is: $26.50.
Solution Manual for Illustrated Guide to the National Electrical Code, 7th Edition, Charles R. Miller,
This is completed downloadable of Solution Manual for Illustrated Guide to the National Electrical Code, 7th Edition, Charles R. Miller
Product Details:
- ISBN-10 : 9781337101974
- ISBN-13 : 978-1337101974
- Author: Charles R. Miller
This uniquely effective guide will help you master the 2017 National Electrical Code. The author uses highly detailed, technically accurate illustrations to make even the most complex aspects of the code easier to understand and apply, translating the often complicated language of the 2017 NEC into clear, simple instructions and helpful visuals. A logical organization of topics lets you explore fundamental concepts before progressing to requirements for various dwellings, from one-family homes to multi-family housing, commercial locations, and special occupancies. In addition, a convenient, modular format makes it easy to reference relevant information as needed. The Seventh Edition of this trusted text combines accurate, up-to-date coverage of changes to the 2017 NEC, numerous new and updated illustrations, and an innovative learning approach perfect for today’s visual learners, creating an indispensable resource for students and professionals alike.
Table of Content:
- Copyright Page
- Contents
- Preface
- Acknowledgments
- Section 1: Foundational Provisions
- Unit 1: Introduction to the National Electrical Code
- Objectives
- The National Electrical Code
- Wiring System Product Standards
- This Book
- Additional Electrical Requirements
- Conclusion
- Unit 2: Definitions
- Objectives
- Introduction
- Definitions
- Summary
- Unit 2 Competency Test
- Unit 3: Boxes and Enclosures
- Objectives
- Introduction
- Box Fill Calculations
- Additional Markings
- General Installation
- Box and Luminaire Support
- Junction and Pull Box Sizing
- Width and Depth of the Box
- Summary
- Unit 3 Competency Test
- Unit 4: Cables
- Objectives
- Introduction
- General Installation
- Conductor Identification
- Grounded Conductors Provided at Switch Locations
- Grounded Conductor Provided for the Future
- Underground Installations
- Special Application Cables
- Summary
- Unit 4 Competency Test
- Unit 5: Raceways and Conductors
- Objectives
- Introduction
- General Provisions
- Nonflexible Conduit (and Tubing
- Flexible Conduit
- Other Raceways
- Raceway Fill
- Conductors
- Summary
- Unit 5 Competency Test
- Section 2: One-Family Dwellings
- Unit 6: General Provisions
- Objectives
- Introduction
- Electrical Floor Plan (Blueprint
- Branch Circuits
- Receptacles
- Receptacle Replacements
- Receptacles Requiring AFCI Protection
- Other Considerations When Replacing Receptacles
- Lighting and Switching
- Outdoor Receptacles and Lighting
- Summary
- Unit 6 Competency Test
- Unit 7: Specific Provisions
- Objectives
- Introduction
- Kitchens, Dining Rooms, and Breakfast Rooms
- Hallways and Stairways
- Clothes Closets
- Bathrooms
- Basements and Garages
- Laundry Areas
- Attic and Crawl Spaces
- Summary
- Unit 7 Competency Test
- Unit 8: Load Calculations
- Objectives
- Introduction
- Compiling Information Essential to Load Calculations
- Standard Method: One-Family Dwellings
- Optional Method: One-Family Dwellings
- Summary
- Unit 8 Competency Test
- Unit 9: Services and Electrical Equipment
- Objectives
- Introduction
- Service-Entrance Wiring Methods
- Service and Outside Wiring Clearances
- Working Space Around Equipment
- Service Equipment and Panelboards
- Grounding
- Summary
- Unit 9 Competency Test
- Section 3: Multifamily Dwellings
- Unit 10: Comprehensive Provisions
- Objectives
- Introduction
- Plans (Blueprints
- Services
- Service Wiring Clearances
- Panelboards and Equipment
- Branch Circuits
- Voltage Drop
- Summary
- Unit 10 Competency Test
- Unit 11: Load Calculations
- Objectives
- Introduction
- Compiling Load Calculation Information
- Standard Method: Multifamily Dwellings
- Six-Unit Multifamily Dwelling Calculation
- Standard Load Calculation for Each Unit of a Multifamily Dwelling
- Optional Method: Multifamily Dwellings
- Six-Unit Multifamily Dwelling Calculation—Optional Method
- Optional Load Calculation for Each Unit of a Multifamily Dwelling
- Summary
- Unit 11 Competency Test
- Section 4: Commercial Locations
- Unit 12: General Provisions
- Objectives
- Introduction
- Branch Circuits
- Receptacles
- Lighting
- Summary
- Unit 12 Competency Test
- Unit 13: Nondwelling Load Calculations
- Objectives
- Introduction
- Nondwelling Load Calculations
- Sample Load Calculation—Store
- Sample Load Calculation—Bank
- Summary
- Unit 13 Competency Test
- Unit 14: Services, Feeders, and Equipment
- Objectives
- Introduction
- Clearances and Working Space
- Switchboards, Switchgear, and Panelboards
- Separately Derived Systems
- Busways
- Summary
- Unit 14 Competency Test
- Section 5: Spec ial Ocupancies, Areas, and Equipment
- Unit 15: Hazardous (Classified) Locations
- Objectives
- Introduction
- Overview
- Class I Locations
- Class II Locations
- Class III Locations
- Summary
- Unit 15 Competency Test
- Unit 16: Health Care
- Objectives
- Introduction
- General
- Patient Care Spaces
- Hospitals
- Nursing Homes and Limited-Care Facilities
- Inhalation Anesthetizing Locations
- X-Ray Installations
- Summary
- Unit 16 Competency Test
- Unit 17: Industrial Locations
- Objectives
- Introduction
- General
- Motors
- Specific Equipment
- Summary
- Unit 17 Competency Test
- Unit 18: Special Occupancies
- Objectives
- Introduction
- Motion Picture (and Television Studio) Audience Areas, Performance Areas, Theaters, and Similar Loc
- Carnivals, Circuses, Fairs, and Similar Events
- Assembly Occupancies
- Motion Picture (and Television) Studios and Similar Locations
- Motion Picture Projection Rooms
- Manufactured Buildings
- Agricultural Buildings
- Mobile Homes, Manufactured Homes, and Mobile Home Parks
- Recreational Vehicles and Recreational Vehicle Parks
- Floating Buildings
- Marinas and Boatyards
- Summary
- Unit 18 Competency Test
- Unit 19: Specific Equipment
- Objectives
- Introduction
- Equipment
- Sensitive Electronic Equipment
- Elevators, Dumbwaiters, Escalators, Moving Walks, Platform Lifts, and Stairway ChairLifts
- Swimming Pools, Fountains, and Similar Installations
- Summary
- Unit 19 Competency Test
- Index
People Also Search:
illustrated guide to the national electrical code 7th edition
illustrated guide to the national electrical code 7th
illustrated guide to the national electrical code answer key
Related products
Solution Manual
Solution Manual
Solution manual for Accounting: Tools for Business Decision Making Kimmel Weygandt Kieso 5th Edition
Solution Manual
Solution Manual
Solution Manual
Solution Manual
Solution Manual
Solution Manual


