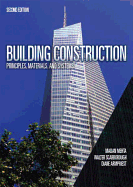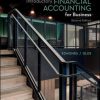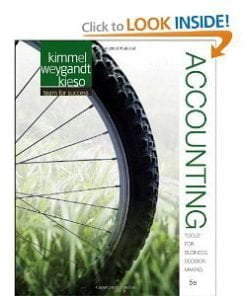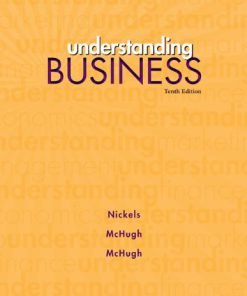Solutions Manual to accompany Building Construction 2nd edition 0132148692
$35.00 Original price was: $35.00.$26.50Current price is: $26.50.
Solutions Manual to accompany Building Construction 2nd edition 0132148692
Solutions Manual to accompany Building Construction 2nd edition 0132148692

Product details:
- ISBN-10 : 0132148692
- ISBN-13 : 978-0132148696
- Author: Madan Mehta, Walter R. Scarborough, Diane Armpriest
The science of building construction and design is evolving more quickly than ever before. The second edition of this outstanding text builds on the previous version. It incorporates the latest updates available, features hundreds of new pieces of artwork, and is now in FULL COLOR! Written by an author team with decades of experience in architecture, building construction, engineering, and teaching, Building Construction: Principles, Materials & Systems 2nd Edition is a comprehensive and fully illustrated introduction to construction methods and materials.
Table contents:
1.1 Project Delivery Phases 1.2 Predesign Phase 1.3 Design Phase 1.4 CSI MasterFormat and Specifications 1.5 Preconstruction (Bid Negotiation) Phase 1.6 Construction Phase 1.7 Construction Contract Administration 1.8 Postconstruction (Project Close-out) Phase 1.9 Alternative Project Delivery Methods 1.10 Construction Management (CM) Method 1.11 CM at Risk Method 1.12 Design-Build Method Governmental Constraints On Construction 2.1 Objectives of a Building Code 2.2 Enforcement of a Building Code 2.3 Prescriptive and Performance Codes 2.4 Model Codes 2.5 Contents of a Building Code 2.6 Application of a Building Code 2.7 Construction Standards 2.8 Other Major Governmental Constraints 2.9 Zoning Ordinance 2.10 Building Accessibility¿Americans With Disabilities Act (ADA) Principles in Practice: Code Allowable Area and Height of Building Loads on Buildings 3.1 Dead Loads 3.2 Live Loads 3.3 Rain Loads 3.4 Wind Load Basics 3.5 Factors That Affect Wind Loads 3.6 Roof Snow Load 3.7 Earthquake Load 3.8 Factors That Affect Earthquake Loads 3.9 Wind vs Earthquake Resistance of Buildings Principles in Practice: : Dead Load and Live Load Estimation Load Resistance¿The Structural Properties of Materials 4.1 Compressive and Tensile Strengths of Materials 4.2 Ductility and Brittleness 4.3 Yield Strength of Materials 4.4 Elasticity and Plasticity 4.5 Modulus of Elasticity 4.6 Bending Strength of Materials 4.7 Shear Strength of Materials 4.8 Bearing Strength of Materials 4.9 Structural Failures 4.10 Structural Safety Thermal Properties of Materials 5.1 Units of Energy 5.2 Conduction, Convection and Radiation 5.3 R-Value of a Building Component 5.4 R-Value of a Multilayer Component 5.5 Surface Emissivity 5.6 U-Value of an Assembly 5.7 Where to Insulate and How Much Insulation 5.8 Thermal Capacity 5.9 On Which Face of the Envelope Is Insulation Most Effective? Principles in Practice: Insulating Materials Air Leakage and Water Vapor Control 6.1 Air Leakage Fundamentals 6.2 Air Retarder 6.3 Water Vapor in Air 6.4 Condensation of Water Vapor 6.5 Control of Condensation 6.6 Materials Used as Vapor Retarders 6.7 Location of Vapor Retarder and Ventilation in Space Beyond the Vapor Retarder 6.8 Vapor Retarder Under a Concrete Slab-on-Grade Principles in Practice: Where Will Dew Point Occur in an Assembly? Fire-Related Properties 7.1 Fire Code and Building Code 7.2 Combustible and Noncombustible Materials 7.3 Products Given Off in a Building Fire 7.4 Fire-Rated Assemblies and Compartmentalization of a Building 7.5 Types of Construction 7.6 Firestopping of Penetrations and Firesealing of joints 7.7 Fire Test Response Characteristics of Interior Finishes 7.8 Role of Sprinklers Acoustical Properties of Materials 8.1 Frequency, Speed and Wavelength of Sound 8.2 The Decibel Scale 8.3 Airborne and Structure-borne Sounds 8.4 Airborne Sound Insulation¿Sound Transmission Class 8.5 Structure-borne Sound Insulation¿Impact Isolation Class 8.6 Sound Absorption¿Noise Reduction Coefficient Principles of Joints and Sealants (Expansion and Contraction Control) 9.1 Types of Movement Joints 9.2 Building Expansion Joints and Seismic Joints 9.3 Movement Joints in Building Components 9.4 Thermal Movement 9.5 Moisture Movement 9.6 Elastic Deformation and Creep 9.7 Total Joint Dimension 9.8 Principles f Joint Detailing 9.9 Components of a Sealed Joint 9.10 Types and Properties of Joint Sealants Principles of Sustainable Construction 10.1 Fundamentals of Sustainable Architecture 10.2 Eco Labeling of Buildings 10.3 Characteristics of Green Building Products 10.4 Eco Labeling of Building Products Materials for Wood Construction-I (Lumber) 11.1 Introduction 11.2 Growth Rings and Wood¿s Microstructure 11.3 Softwoods and Hardwoods 11.4 From Logs to Finished Lumber 11.5 Drying of Lumber 11.6 Lumber Surfacing 11.7 Nominal and Actual Dimensions of Lumber 11.8 Board Foot Measure 11.9 Softwood Lumber Classification 11.10 Factors That Affect Lumber¿s Stsength and Appearance 11.11 Lumber Grading 11.12 Durability of Wood 11.13 Fungal Decay 11.14 Termite Control 11.15 Preservative-Treated Wood Principles in Practice: Typical Grade Stamps of Visually-Graded Lumber Materials for Wood Construction-II (Manufactured Wood Products, Fasteners and Connectors) 12.1 Glulam Members 12.2 Structural Composite Lumber¿LVL and PSL 12.3 Wood I-Joists 12.4 Wood Trusses 12.5 Wood Panels 12.6 Plywood Panels 12.7 OSB Panels 12.8 Specifying Wood Panels¿Panel Ratings 12.9 Fasteners for Connecting Wood Members 12.10 Sheet Metal Connectors Wood Light Frame Construction-I 13.1 Contemporary Wood Light Frame¿The Platform Frame 13.2 Frame Configuration and Spacing of Members 13.3 Essentials of Wall Framing 13.4 Framing Around Wall Openings 13.5 Essentials of Floor Framing 13.6 Roof Types and Roof Slope 13.7 Essentials of Roof Framing 13.8 Vaulted Ceiling 13.9 Sheathing Applied to Frame 13.10 Equalizing Cross-Grain Lumber Dimensions 13.11 Process and Sequence of Construction Principles in Practice: How a WLF Building Resists Loads Wood Light Frame Construction-II 14.1 Exterior Wall Finishes in a WLF Building 14.2 Horizontal Sidings 14.3 Vertical Sidings 14.4 Finishing the Eaves, Rakes and Ridge 14.5 Gypsum Board 14.6 Installing and Finishing Interior Drywall 14.7 Fire Resistance Ratings of WLF Assemblies Structural Insulated Panel System 15.1 Basics of Structural Insulated Panel (SIP) System 15.2 SIP Wall Assemblies 15.3 SIP Floor Assemblies 15.4 SIP Roof Assemblies 15.5 Advantages and Limitations of SIPS The Material Steel and Structural Steel Construction 16.1 Making of Modern Steel 16.2 Structural Steel Shapes and Their Designations 16.3 Joists and Joist Girders 16.4 Steel Roof and Floor Decks 16.5 Preliminary Layout of Framing Members 16.6 Bolts and Welds 16.7 Connections Between Framing members 16.8 Steel Detailing and Fabrication 15.9 Steel Erection 16.10 Corrosion Protection of Steel 16.11 Fire Protection of Steel Principles in Practice: Fundamentals of (Skeleton) Frame Construction Light-Gauge Steel Construction 17.1 Light-Gauge Steel Framing Members 17.2 Light-Gauge Steel Framing in Loadbearing Applications 17.3 Advantages and Limitations of Light-Gauge Steel Framing 17.4 Nonloadbearing Light-Gauge Steel Framing Lime, Portland Cement and Concrete 18.1 Introduction to Lime 18.2 Types of Lime Used in Construction 18.3 Portland Cement 18.4 Air-entrained and White Portland Cements 18.5 Basic Ingredients of Concrete 18.6 Important Properties of Concrete 18.7 Making of Concrete 18.8 Placing and Finishing Concrete 18.9 Portland Cement and Water Reaction 18.10 Water Reducing Concrete Admixtures 18.11 High Strength Concrete 18.12 Steel Reinforcement 18.13 Welded Wire Reinforcement Concrete Construction-I (Formwork, Reinforcement and Slabs-on-Ground) 19.1 Versatility of Reinforced Concrete 19.2 Concrete Formwork and Shores 19.3 Formwork Removal and Reshoring 19.4 Architectural Concrete and Form Liners 19.5 Principles of Reinforcing Concrete 19.6 Splices, Couplers and Hooks in Bars 19.7 Corrosion Protection of Steel Reinforcement 19.8 Reinforcement and Formwork for Columns 19.9 Reinforcement and Formwork for Walls 19.10 Types of Concrete Slabs 19.11 Ground-Supported Isolated Concrete Slab 19.12 Ground-Supported Stiffened Concrete Slab Concrete Construction-II (Sitecast and Precast Concrete Framing systems) 20.1 Types of Elevated Concrete Floor Systems 20.2 Beam-Supported Concrete Floors 20.3 Beamless Concrete Floors 20.4 Post-Tensioned Elevated Concrete Floors 20.5 Introduction to Precast Concrete 20.6 Mixed Precast Concrete Construction 20.7 Fire-Resistance of Concrete Members Soils, Foundation and Basement Construction 21.1 Classification of Soils 21.2 Soil Sampling and Testing 21.3 Earthwork and Excavations 21.4 Supports for Deep Excavations 21.5 Keeping Excavations Dry 21.6 Foundation Systems 21.7 Shallow Foundations 21.8 Deep Foundations 21.9 Frost-Protected Shallow Foundations 21.10 Below-Grade Waterproofing Principles in Practice: Unified Soil Classification Masonry Materials-I (Mortar and Brick) 22.1 Masonry Mortar 22.2 Mortar Materials and Specifications 22.3 Mortar Joint Thickness and Profiles 22.4 Manufacture of Bricks 22.5 Dimensions of Masonry Units 22.6 Types of Clay Bricks 22.7 Bond Patterns in Masonry Walls 22.8 The Importance of the IRA of Bricks 22.9 The Craft and Art of Brick Masonry Construction 22.10 Efflorescence in Brick Walls 22.11 Expansion Control in Brick Walls Masonry Materials-II (Concrete Masonry Units, Natural Stone and Glass Masonry Units) 23.1 Concrete Masonry Units¿Shapes and Sizes 23.2 Concrete Masonry Units¿Manufacturing and Specifications 23.3 Construction of a CMU Wall 23.4 Shrinkage Control in CMU Walls 23.5 Grout 23.6 Calcium Silicate Masonry Units 23.7 Natural Stone 23.8 From Blocks to Finished Stone 23.9 Stone Selection 23.10 Bond Patterns in Stone Masonry 23.11 Glass Masonry Units Masonry and Concrete Bearing Wall Construction 24.1 Traditional Masonry Bearing Wall Construction 24.2 Importance of Vertical Reinforcement in Masonry Walls 24.3 Bond Beams in a Masonry Bearing Wall Building 24.4 Wall Layout in a Bearing Wall Building 24.5 Floor and Roof Decks¿Connections to Walls 24.6 Limitations of Masonry Bearing Wall Construction 24.7 Bearing Wall and Column-Beam System 24.8 Reinforced Concrete Bearing Wall Construction 24.9 Reinforced Concrete Tilt-Up Wall Construction 24.10 Connections in a Tilt-Up Wall Building 24.11 Aesthetics of Tilt-Up Wall Buildings Principles in Practice: Fundamentals of a Masonry Bearing Wall Structure Rainwater Infiltration Control in Exterior Walls 25.1 Rainwater Infiltration Control¿Basic Strategies 25.2 Barrier Wall Versus Drainage Wall 25.3 Rain-Screen Exterior Cladding Exterior Wall Cladding-I (Masonry, Precast Concrete, GFRC and Prefabricated Masonry) 26.1 Masonry Veneer Wall Assembly¿General Considerations 26.2 Brick Veneer With CMU or Concrete Back-Up Wall 26.3 Brick Veneer With Steel Stud Back-Up Wall 26.4 CMU Back-Up Versus Steel Stud Back-Up 26.5 Aesthetics of Brick Veneer 26.6 Precast Concrete (PC) Curtain Wall 26.7 Connecting the PC Curtain Wall to Structure 26.8 Brick and Stone-Faced PC Curtain Wall 26.9 Detailing a PC Curtain Wall 26.10 Glass Fiber Reinforced Concrete (GFRC) Curtain Wall 26.11` Fabrication of GFRC Panels 26.12 Detailing a GFRC Curtain Wall 26.13 Prefabricated Brick Curtain Wall Exterior Wall Cladding-II (Stucco, EIFS, Natural Stone and Insulated Metal Panels ) 27.1 Portland Cement Plaster (Stucco) Basics 27.2 Stucco on Steel or Wood Stud Walls 27.3 Stucco on Masonry and Concrete Substarates 27.4 Limitations and Advantages of Stucco 27.5 Exterior Insulation and Finish System (EIFS) Basics 27.6 Application of Polymer-Based EIFS 27.7 Impact-Resistant and Drainable EIFS 27.8 Exterior Cladding With Dimension Stone 27.9 Field Installation of Stone¿Standard Set Method 27.10 Field Installation of Stone¿Vertical Support Channel Method 27.11 Prefabricated Stone Curtain Walls 27.12 Thin Stone Cladding 27.13 Insulated Metal Panels Transparent Materials (Glass and Light-Transmitting Plastics) 28.1 Manufacture of Flat Glass 28.2 Types of Heat-Modified Glass 28.3 Glass and Solar Radiation 28.4 Tinted and Reflective Glass Types 28.5 Glass and Longwave Radiation 28.6 Insulating Glass Unit 28.7 R-Value (or U-Value) of Glass 28.8 Glass and Glazing 28.9 Safety Glass 28.10 Laminated Glass 28.11 Structural Performance of Glass 28.12 Fire Resistant Glass 28.13 Plastic Glazing 28.14 Glass for Special Purposes 28.15 Criteria for the Selection of Glass 28.16 Anatomy of a Glazing Pocket Windows and Doors 29.1 Window Styles 29.2 Window Materials 29.3 Performance Ratings of Windows 29.4 Window Installation and Surrounding Details 29.5 Classification of Doors 29.6 Door Frames 29.7 Fire Rated Doors and Windows Principles in Practice: A Note on Aluminum Glass-Aluminum Wall Systems 30.1 Glass-Aluminum Curtain Walls 30.2 Anchorage of Stick-Built Glass Curtain Wall to Structure 30.3 Stick-Built Glass Curtain Wall Details 30.4 Structural Performance of a Glass Curtain Wall 30.5 Nonstructural Performance Criteria of a Glass Curtain Wall 30.6 Nontraditional Glass Curtain Walls 30.7 Other Glass-Aluminum Wall Systems Roofing-I (Low-Slope Roofs) 31.1 Low-Slope and Steep Roofs Distinguished 31.2 Low-Slope Roof Fundamentals 31.3 Built-Up Roof Membrane 31.4 Modified Bitumen Roof Membrane 31.5 Single-Ply Roof Membrane 31.6 Rigid Board Insulation and Membrane Attachment 31.7 Insulating Concrete and Membrane Attachment 31.8 Low-Slope Roof Flashings 31.9 Base Flashing Details 31.10 Curb and Flange Flashing Details 31.11 Protected Membrane Roof 31.12 Low-Slope Roof Design Considerations Principles in Practice: Shingling of Built-up Roof Felts Roofing-II (Steep Roofs) 32.1 Steep Roof Fundamentals 32.2 Asphalt Shingles and Roof Underlayment 32.3 Installation of Asphalt Shingles 32.4 Valley Treatment in an Asphalt Shingle Roof 32.5 Ridge and Hip Treatment in an Asphalt Shingle Roof 32.6 Flashings in an Asphalt Shingle Roof 32.7 Essentials of Clay and Concrete Roof Tiles 32.8 Clay and Concrete Tile Roof Details 32.9 Types of Architectural Metal Roofs 32.10 Contemporary Architectural Metal Roofs Staircases 33.1 Stair Fundamentals 33.2 Wood Stairs 33.3 Steel Stairs 33.4 Concrete Stairs Floor Coverings 34.1 Subfloors 34.2 Selection Criteria for Floor coverings 34.3 Ceramic and Stone Tile Flooring 34.4 Stone Panel Flooring 34.5 Terrazzo Flooring 34.6 Carpet and Carpet Tile Flooring 34.7 Wood Flooring 34.8 Resilient Flooring 34.9 Resinous Flooring 34.10 Other Floor Covering Materials 34.11 Underlayments 34.12 Resilient Accessories Ceilings 35.1 Selection Criteria for Ceilings 35.2 No Ceiling Finish¿Exposed to Above 35.3 Ceilings Attached to Floor (or Roof) Structure 35.4 Ceilings Suspended From Floor (or Roof) Structure Appendix A Units of Measurements Appendix B Preliminary Sizing of Structural Members Glossary of Terms Index People also search: a building contractor is to dig a foundation building 2nd floor building a bridge 2nd grade building 2nd house on property
Related products
Solution Manual
Solution Manual for Data Structures and Other Objects Using C++, 4/E Michael Main, Walter Savitch
Solution Manual
Solution manual for Accounting: Tools for Business Decision Making Kimmel Weygandt Kieso 5th Edition
Solution Manual
Solution Manual for Introduction to Robotics Mechanics and Control 3rd Edition by Craig
Solution Manual
Management Information Systems Managing the Digital Firm Laudon 14th Edition Solutions Manual
Solution Manual
Understanding Business Nickels 10th Edition Solutions Manual
Solution Manual
Solution Manual for Absolute C++, 5/E 5th Edition Walter Savitch
Solution Manual











