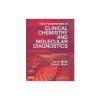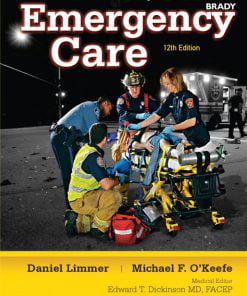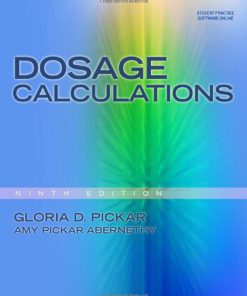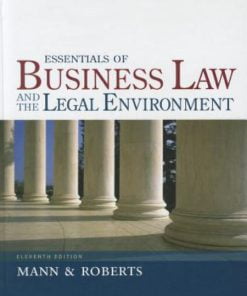Test Bank for Technical Drawing for Engineering Communication, 7th Edition
$35.00 Original price was: $35.00.$26.50Current price is: $26.50.
Test Bank for Technical Drawing for Engineering Communication, 7th Edition
Test Bank for Technical Drawing for Engineering Communication, 7th Edition
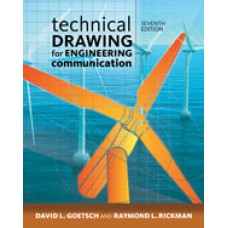
Product details:
- ISBN-10 : 1285173015
- ISBN-13 : 978-1285173016
- Author: Dr. David Goetsch
TECHNICAL DRAWING FOR ENGINEERING COMMUNICATION, 7E offers a fresh, modern approach to technical drawing that combines the most current industry standards with up-to-date technologies and software, resulting in a valuable, highly relevant resource you won’t want to be without. The book builds on features that made its previous editions so successful: comprehensive coverage of the “total technical drawing experience” that explores both the basic and advanced aspects of engineering and industrial technology and reviews both computer modeling and more traditional methods of technical drawing. Enhancements for the seventh edition include updates based on industry trends and regulations, an all-new chapter on employability skills, and additional content on SolidWorks 3D modeling software for drafting technicians. The end result is a tool that will give you the real-world skills needed for a successful career in CAD, drafting, or design.
Table contents:
- Section 1: Basics
- Introduction: Graphic Communication and Technical Drawing
- Graphic Communication
- Drawings Described
- Types of Drawings
- Types of Technical Drawings
- Purpose of Technical Drawings
- Applications of Technical Drawings
- Regulation of Technical Drawings
- What Students of Technical Drawing, Drafting, and CAD Should Learn
- Technical Drawing and Quality/Competitiveness
- Summary
- Review Questions
- Introduction Problems
- Ch 1: Employability Skills for Drafting and Design Technicians
- Employability Skills Defined
- Importance of Employability Skills
- Employability Skills Needed by Drafting and Design Technicians
- Job-Seeking Skills
- Summary
- Review Questions
- Ch 2: Drafting Tools: Conventional, CAD, and Solid Modeling
- Note to Instructors and Students
- Conventional Drafting Tools
- Triangular Scales
- Miscellaneous Conventional Tools
- Paper Sizes
- Whiteprinter
- Computer-Aided Drafting (CAD)
- CAD Software
- Solid Modeling
- Summary
- Review Questions
- Chapter 2 Problems
- Ch 3: Sketching and Lettering for Engineering Communication
- Note to Instructors and Students
- Talking Sketching
- Freehand Lettering
- Freehand Lettering Techniques
- Line Work
- Sketching
- Types of Sketches
- Sketching Materials
- Sketching Techniques
- Summary
- Review Questions
- Chapter 3 Problems
- Ch 4: Geometric Construction
- Geometric Nomenclature
- Prism
- Pyramid and Cone
- Sphere
- Elemental Construction Principles
- Polygon Construction
- Circular Construction
- Supplementary Construction
- Summary
- Review Questions
- Chapter 4 Problems
- CAD Instructions
- Section 2: Technical Drawing Fundamentals
- Ch 5: Spatial Visualization and Multiview Drawings
- Spatial Visualization
- Orthographic Projection
- Planning the Drawing
- Sketching Procedure
- Centering the Drawing
- Technical Drawing Conventions
- Visualization
- First-Angle Projection
- Summary
- Review Questions
- Chapter 5 Problems
- CAD Instructions
- Ch 6: Dimensioning and Notation
- Dimensioning Systems
- Dimension Components
- Laying out Dimensions
- Steps in Dimensioning
- Specific Dimensioning Techniques
- Summary of Dimensioning Rules
- Notation
- Rules for Applying Notes on Drawings
- Summary
- Review Questions
- Chapter 6 Problems
- CAD Instructions
- Ch 7: Sectional Views
- Sectional Views
- Cutting-Plane Line
- Direction of Sight
- Section Lining
- Multisection Views
- Kinds of Sections
- Sections through Ribs or Webs
- Holes, Ribs and Webs, and Spokes and Keyways
- Aligned Sections
- Fasteners and Shafts in Section
- Intersections in Section
- Summary
- Review Questions
- Chapter 7 Problems
- CAD Instructions
- Ch 8: Auxiliary Views
- Auxiliary Views Defined
- Secondary Auxiliary Views
- Partial Views
- Auxiliary Section
- Half Auxiliary Views
- Oblique Surfaces, Viewing Planes, and Auxiliary View Enlargements
- Summary
- Review Questions
- Chapter 8 Problems
- CAD Instructions
- Ch 9: Descriptive Geometry
- Descriptive Geometry Projection
- Steps Used in Descriptive Geometry Projection
- Notations
- Fold Lines
- Bearings, Slope, and Grade
- Applied Descriptive Geometry
- Topographic Topics
- Vectors
- Summary
- Review Questions
- Chapter 9 Problems
- CAD Instructions
- Ch 10: Patterns and Developments
- Developments
- Parallel Line Development
- Radial Line Development
- Triangulation Development
- True-Length Diagrams
- Notches
- Bends
- Summary
- Review Questions
- Chapter 10 Problems
- CAD Instructions
- Ch 11: Solid/3D Modeling: Computational Design and Analysis
- Factors in Using Visualization
- Understanding Data
- Modeling Techniques
- Types of Visualization Images
- Engineering Visualization Applications
- Case Study
- Summary
- Review Questions
- Section 3: Design Drafting Applications
- Ch 12: Geometric Dimensioning and Tolerancing
- Summary of Geometric Dimensioning and Tolerancing Terms
- Geometric Dimensioning and Tolerancing Defined
- Modifiers
- Feature Control Symbol
- True Position
- Circularity (Roundness)
- Cylindricity
- Angularity
- Parallelism
- Perpendicularity
- Profile
- Runout
- Concentricity
- Summary
- Review Questions
- Chapter 12 Problems
- CAD Instructions
- Ch 13: Fasteners
- Classifications of Fasteners
- Threads
- Screw Thread Forms
- Tap and Die
- Threads per Inch (TPI)
- Pitch
- Single and Multiple Threads
- Right-Hand and Left-Hand Threads
- Thread Relief (Undercut)
- Screw, Bolt, and Stud
- Cap Screws
- Rivets
- Keys and Keyseats
- Grooved Fasteners
- Spring Pins
- Fastening Systems
- Retaining Rings
- Summary
- Review Questions
- Chapter 13 Problems
- CAD Instructions
- Ch 14: Springs
- Spring Classification
- Helical Springs
- Flat Springs
- Terminology of Springs
- Required Spring Data
- Other Spring Design Layout
- Standard Drafting Practices
- Section View of a Spring
- Summary
- Review Questions
- Chapter 14 Problems
- CAD Instructions
- Ch 15: Cams
- Cam Principle
- Basic Types of Followers
- Cam Mechanism
- Cam Terms
- Cam Motion
- Laying out the Cam from the Displacement Diagram
- Timing Diagram
- Dimensioning a Cam
- Summary
- Review Questions
- Chapter 15 Problems
- CAD Instructions
- Ch 16: Gears
- Kinds of Gears
- Gear Ratio
- The Involute Curve
- Pitch Diameter and Basic Terminology
- Pitch Diameter (D)
- Diametral Pitch (P)
- Gear Blank
- Pressure Angle, Base Circle, and Center-to-Center Distance
- Rack
- Gear Train
- Required Tooth-Cutting Data
- Measurements Required to Use a Gear Tooth Caliper
- Bevel Gear
- Worm and Worm Gear
- Materials
- Design and Layout of Gears
- Summary
- Review Questions
- Chapter 16 Problems
- CAD Instructions
- Ch 17: Assembly and Detail Drawings for Design
- Technical Drawings and the Engineering Department
- The Engineering Department
- Systems Company
- Design Section
- Working Drawings: Detail and Assembly
- Title Block
- Numbering System
- Drawing Revisions: ECRs and ECOs
- Application Engineering
- Quotation Department
- Mass Production Company
- Design for Manufacturability (DFM)
- DFM Guidelines
- Design for Assembly (DFA)
- DFA Guidelines
- Personal Technical File
- Invention Agreement
- Patent Drawings
- Summary
- Review Questions
- Chapter 17 Problems
- CAD Instructions
- Ch 18: Pictorial Drawings
- Purpose of Pictorial Drawings
- Oblique Drawings
- Isometric Drawings
- Axonometric: Drawing and Projection
- Other Oblique Drawings
- Perspective Drawings
- Perspective View
- Summary
- Review Questions
- Chapter 18 Problems
- CAD Instructions
- Section 4: Related Technologies, Applications, and Processes
- Ch 19: Welding
- Welding Processes
- Basic Welding Symbol
- Size of Weld
- Length of Weld
- Placement of Weld
- Intermittent Welds
- Process Reference
- Contour Symbol
- Field Welds
- Welding Joints
- Types of Welds
- Multiple Reference Line
- Spot Weld
- Projection Weld
- Seam Weld
- Welding Template
- Design of Weldments
- Summary
- Review Questions
- Chapter 19 Problems
- CAD Instructions
- Ch 20: Modern Manufacturing: Materials, Processes, and Automation
- Engineering Materials
- Traditional Manufacturing Processes
- Casting
- Forging
- Extruding
- Stamping
- Machining
- Special Workholding Devices
- Heat Treatment of Steels
- Nontraditional Machining Processes
- Automation and Integration (CAM and CIM/FMS)
- Computer-Aided Manufacturing (CAM)
- Industrial Robots
- CIM/FMS
- Just-in-Time Manufacturing (JIT)
- Manufacturing Resource Planning (MRPII)
- Statistical Process Control (SPC)
- Summary
- Review Questions
- Ch 21: The Design Process and Advanced Concepts
- Time
- Learning the Design Process
- The Design Process: Phases and Steps
- Design Projects: Routine and Non-Routine
- Modern Design Practices and Standards
- Summary
- Review Questions
- Chapter 21 Problems
- CAD Instructions
- Appendix A: Tables
- Glossary
- Index
People also search:
technical drawing for engineering communication 7th edition pdf download
what is a technical drawing in engineering
technical drawing numbers
technical drawing rules
a technical drawing is one way of communicating
technical drawing for engineering communication
Related products
Test Bank
Test Bank for Essentials of Business Law and the Legal Environment, 11th Edition: Richard A. Mann


